The Woods Apartments - Apartment Living in Houston, TX
About
Welcome to The Woods Apartments
6415 S Lake Houston Pkwy Houston, TX 77049P: 281-458-5524 TTY: 711
F: 281-458-9524
Office Hours
Monday through Friday: 9:00 AM to 5:00 PM. Saturday and Sunday: Closed.
Indulge in a tranquil lifestyle with our community amenities. Guests can park on or off the property easily for a visit. Relax with other residents beside the sparkling swimming pool, or meet at the barbecue grill and enjoy the beautiful landscaping. We have a private outdoor space for pets; you can bring them along. Experience an elevated standard of apartment living when you come home to The Woods Apartments in Houston, TX!
Choose from four fantastic floor plans with one and two-bedroom upgraded apartments for rent. Each has private parking and central air and heating. The Woods Apartments offers more than just a place to live but a place to call home. We feature various desirable amenities, including a balcony or patio, a wood-burning fireplace, extra storage, and walk-in closets. Enjoy cooking in an all-electric kitchen with a breakfast bar, and select homes come with stone countertops.
It's time to enjoy living in your new home at The Woods Apartments in Houston, Texas. Located just off Highway 90, exploring Downtown Houston has never been easier. Fantastic restaurants, The Shops at Stone Park, and other entertainment venues are within minutes. Experience boundless outdoor recreation at Jim and JoAnn Fonteno Family Park nearby. Designed with your comfort in mind, The Woods Apartments will surely fit all your needs.
May 2024 Rent Specials! Free Reserved Parking and One Month Free. Call or Apply Today!
Floor Plans
1 Bedroom Floor Plan

Plan A
Details
- Beds: 1 Bedroom
- Baths: 1
- Square Feet: 700
- Rent: $1020-$1040
- Deposit: $300
Floor Plan Amenities
- All-electric Kitchen
- Balcony or Patio
- Breakfast Bar
- Ceiling Fans
- Dishwasher
- Extra Storage
- Hardwood and Carpeted Floors
- Large Walk-in Closets
- Pantry
- Mini Blinds
- New Central Air and Heating
- Refrigerator
- Stone Countertops *
- Vertical Blinds
- Tile Floors
- Washer and Dryer Connections
- Wood-burning Fireplace
* In Select Apartment Homes
Floor Plan Photos
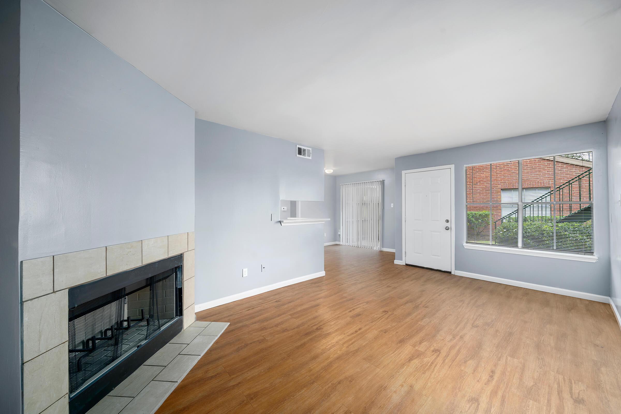
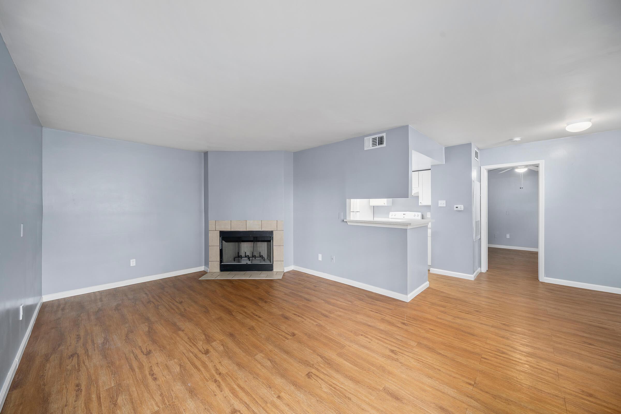
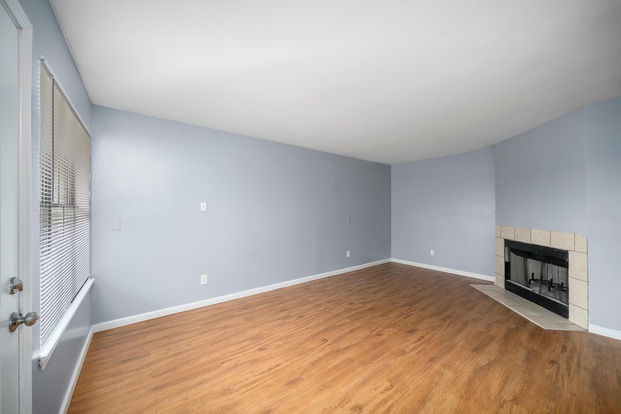
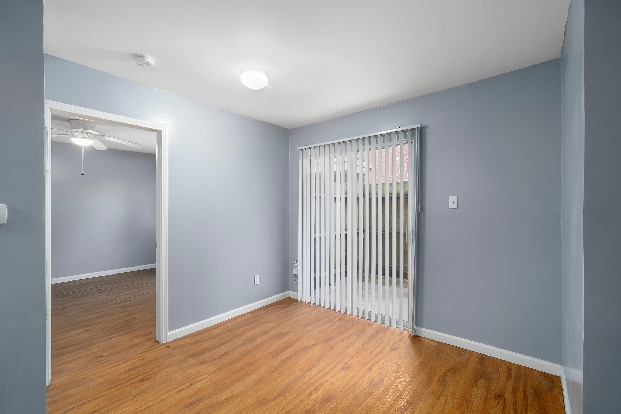
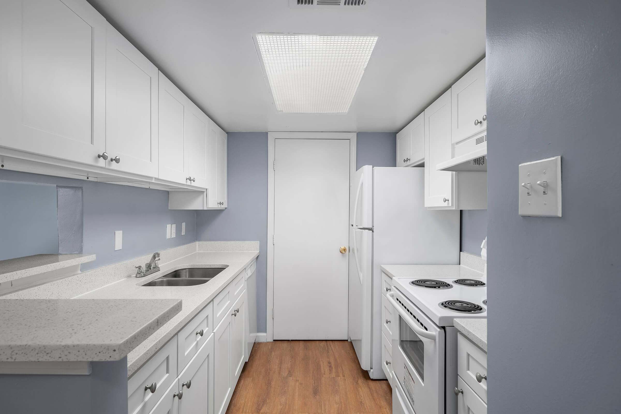
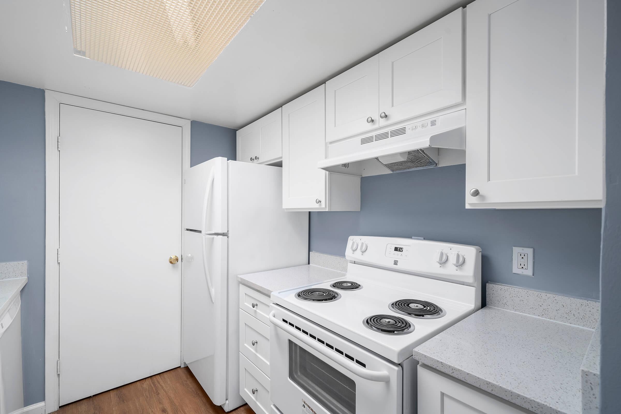
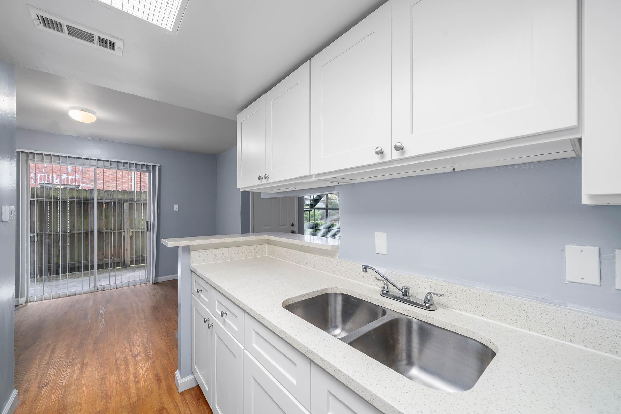
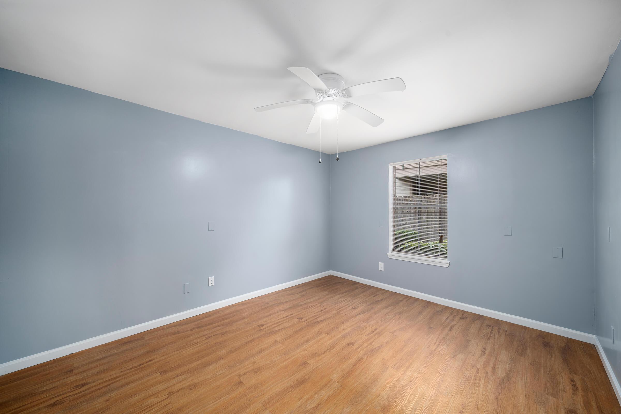
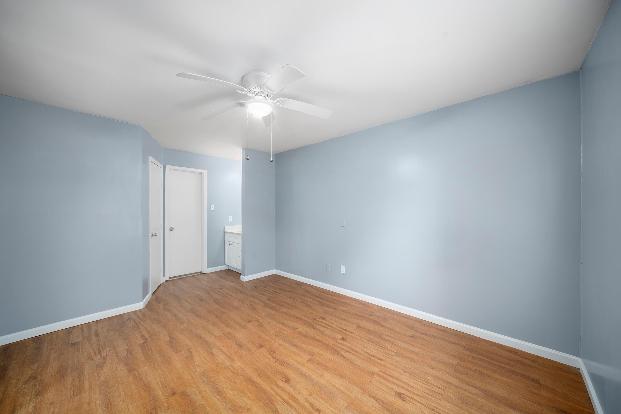
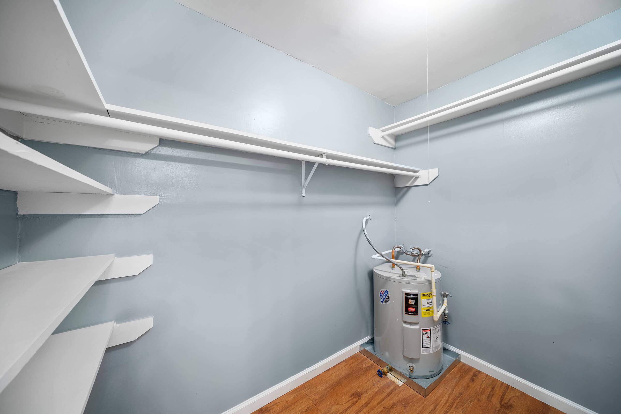
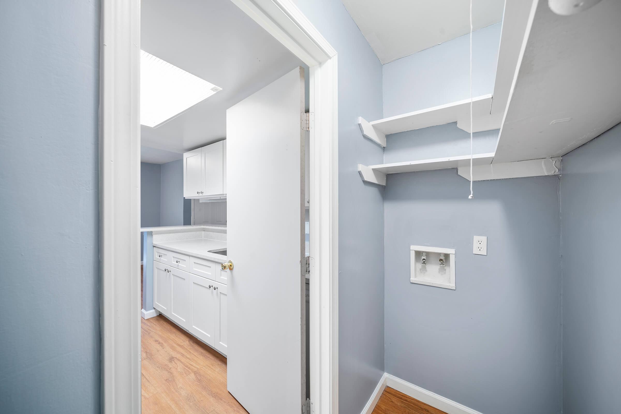
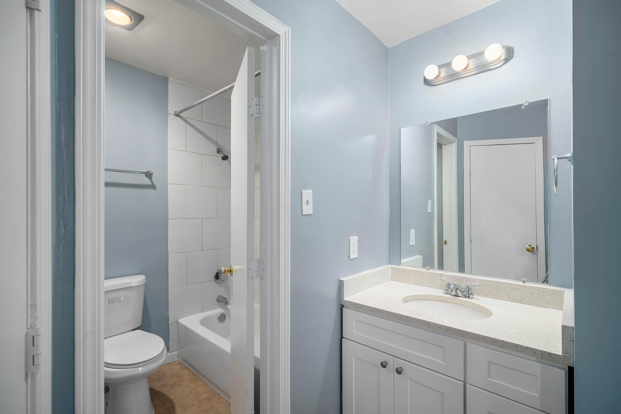
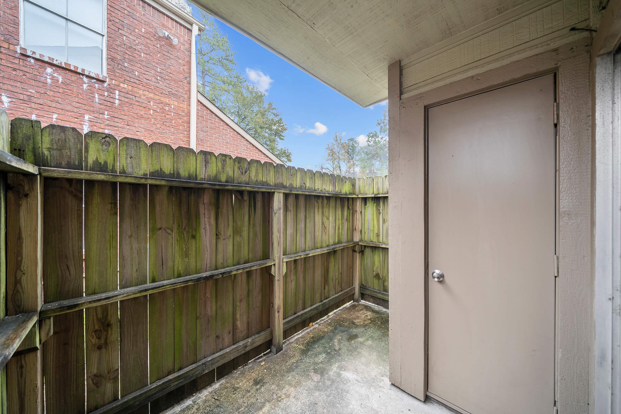
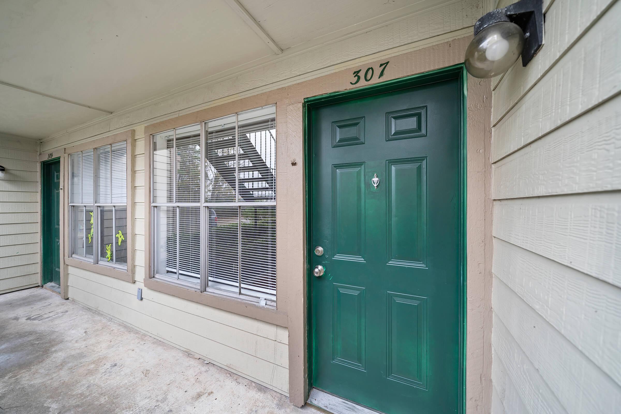

Plan B
Details
- Beds: 1 Bedroom
- Baths: 1
- Square Feet: 740
- Rent: $1060-$1080
- Deposit: $300
Floor Plan Amenities
- All-electric Kitchen
- Balcony or Patio
- Breakfast Bar
- Ceiling Fans
- Dishwasher
- Extra Storage
- Hardwood and Carpeted Floors
- Large Walk-in Closets
- Pantry
- Mini Blinds
- New Central Air and Heating
- Refrigerator
- Stone Countertops *
- Vertical Blinds
- Tile Floors
- Washer and Dryer Connections
- Wood-burning Fireplace
* In Select Apartment Homes
Floor Plan Photos
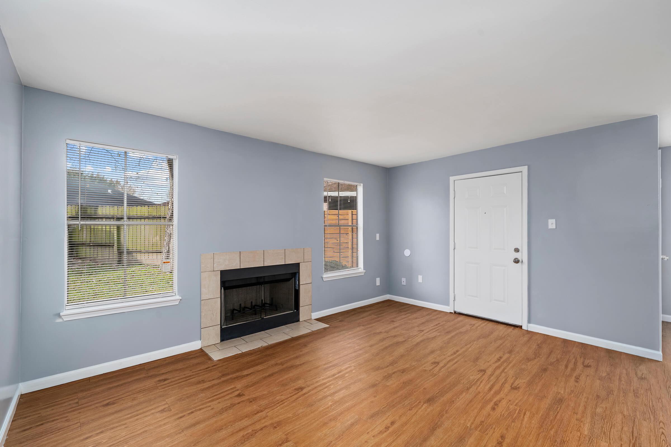
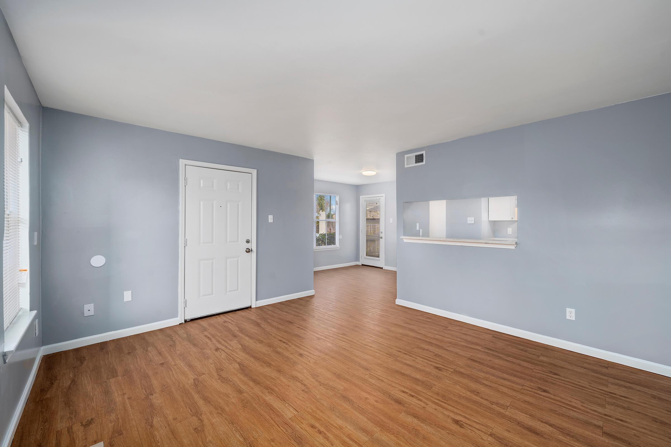
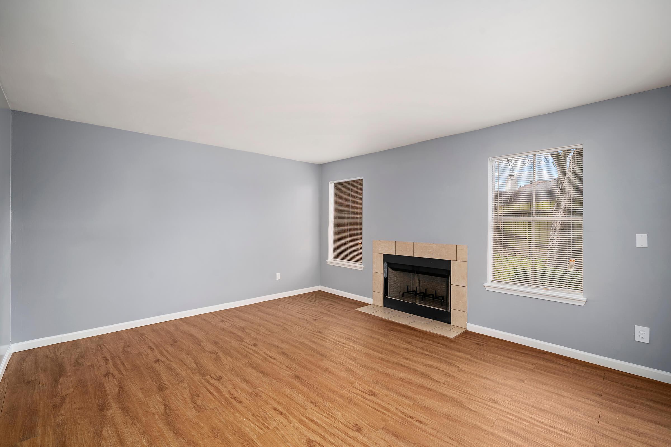
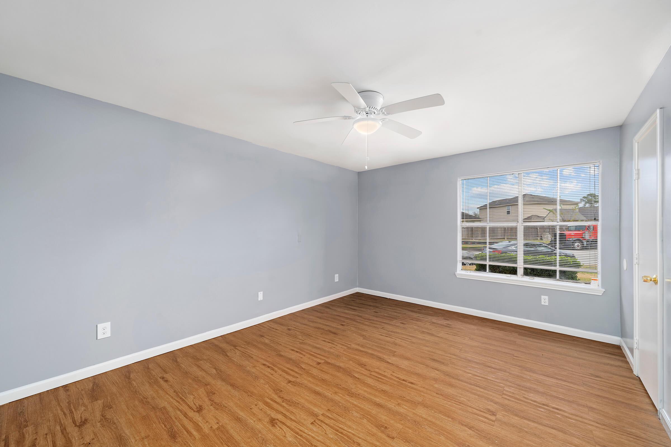
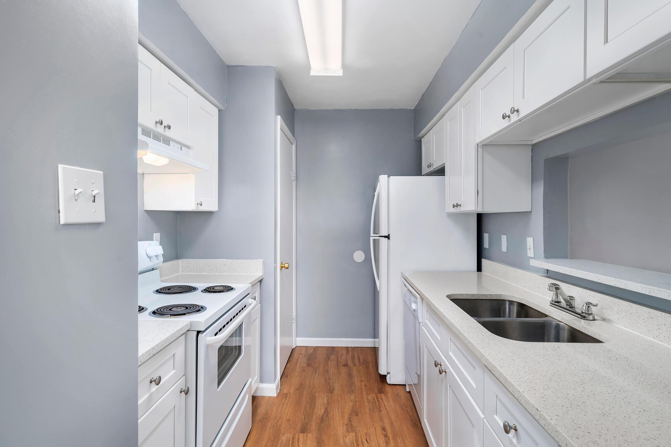

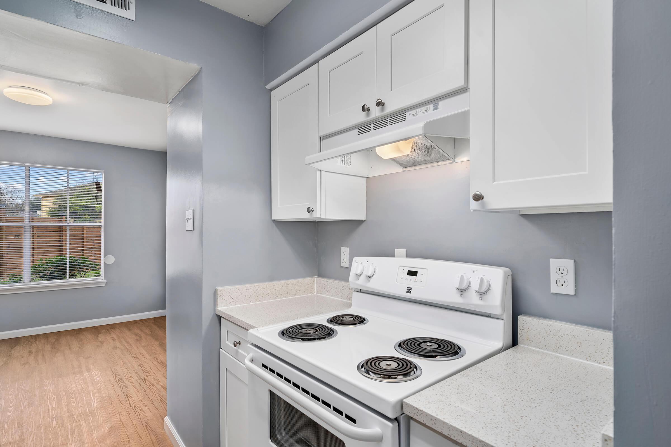
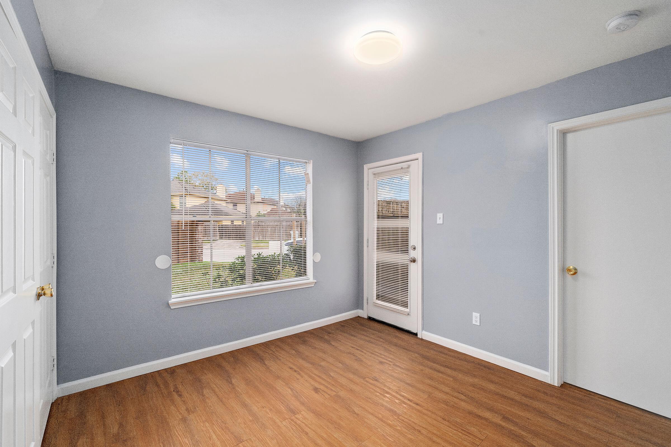
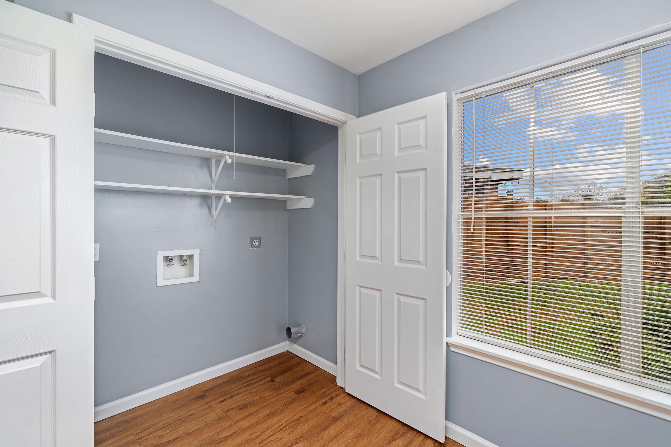
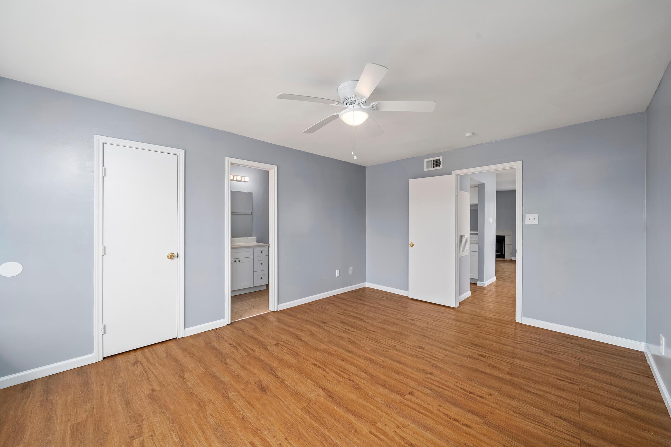
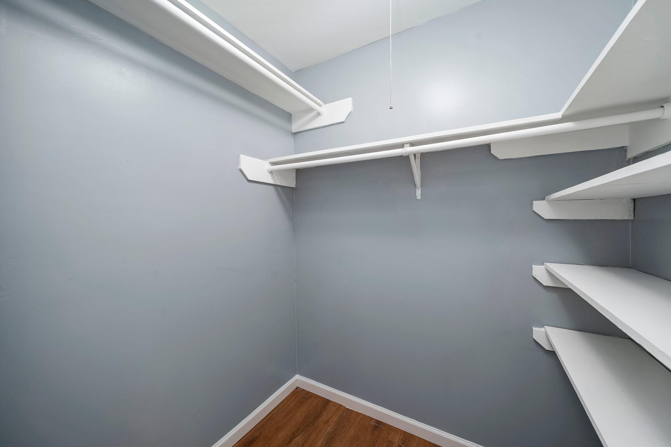
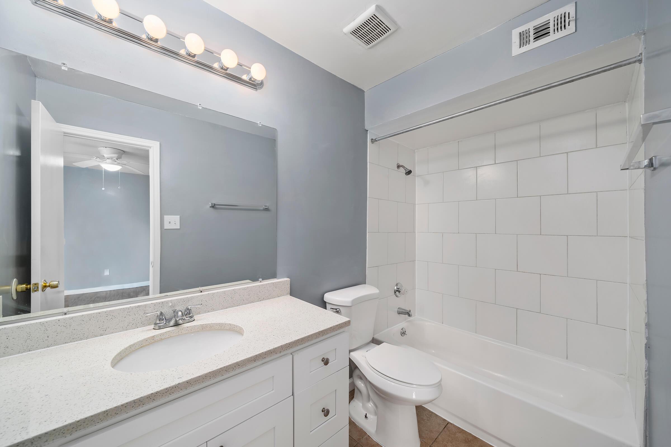
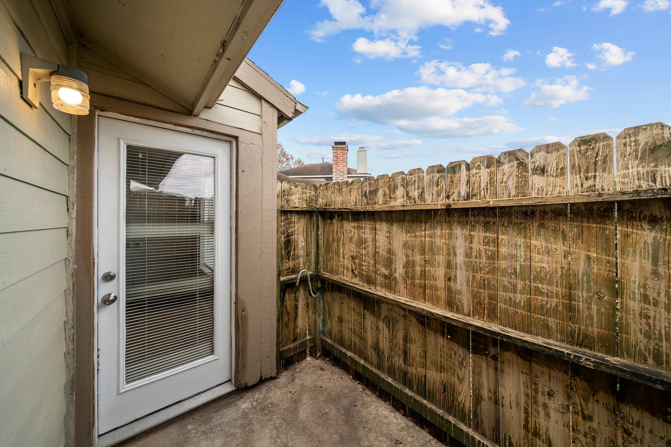
2 Bedroom Floor Plan
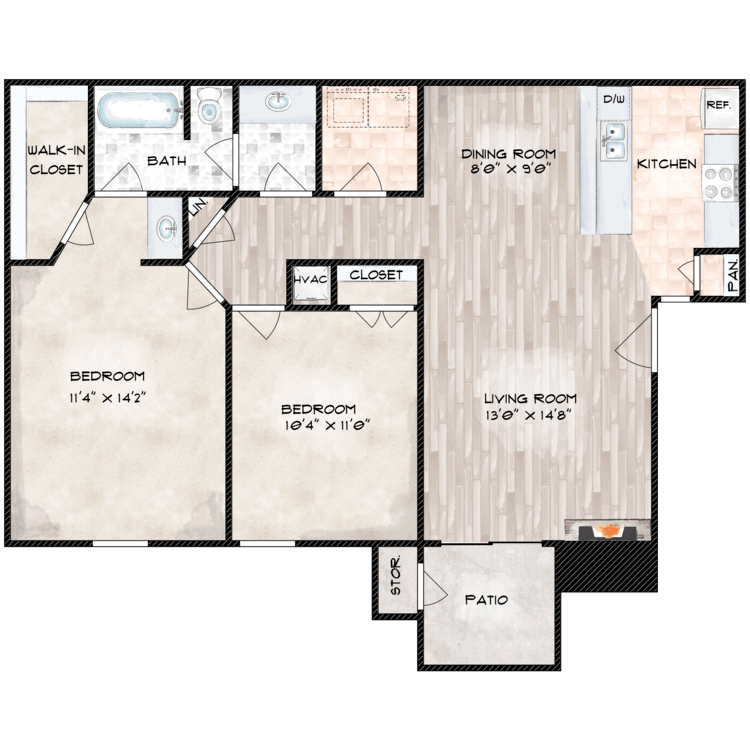
Plan C
Details
- Beds: 2 Bedrooms
- Baths: 1.5
- Square Feet: 936
- Rent: $1220-$1230
- Deposit: $300
Floor Plan Amenities
- All-electric Kitchen
- Balcony or Patio
- Breakfast Bar
- Ceiling Fans
- Dishwasher
- Extra Storage
- Hardwood and Carpeted Floors
- Large Walk-in Closets
- Pantry
- Mini Blinds
- New Central Air and Heating
- Refrigerator
- Stone Countertops *
- Vertical Blinds
- Tile Floors
- Washer and Dryer Connections
- Wood-burning Fireplace
* In Select Apartment Homes
Floor Plan Photos
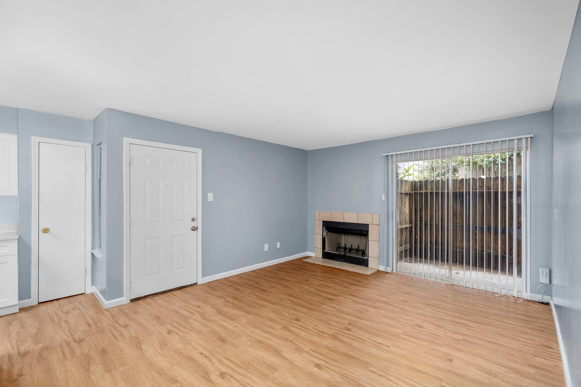
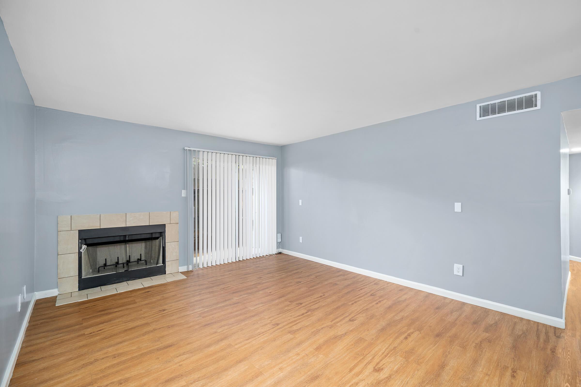
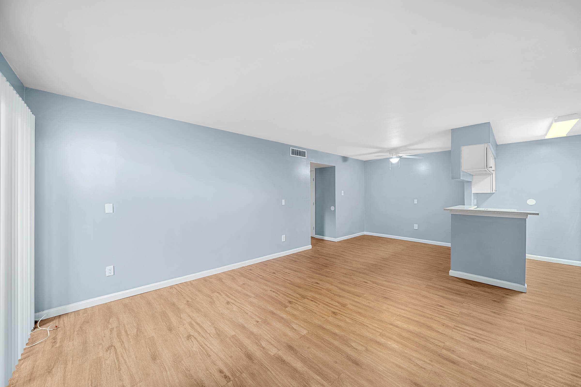
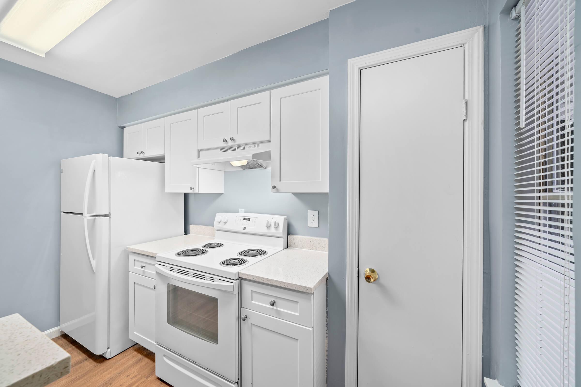
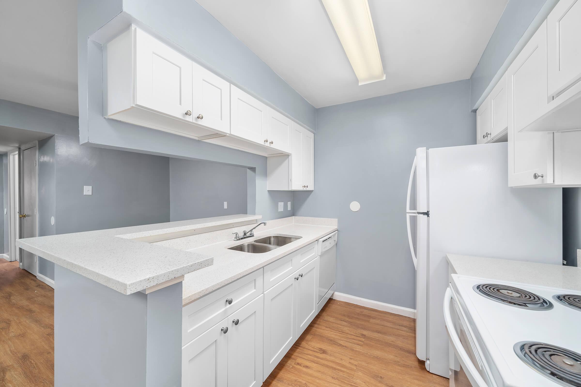
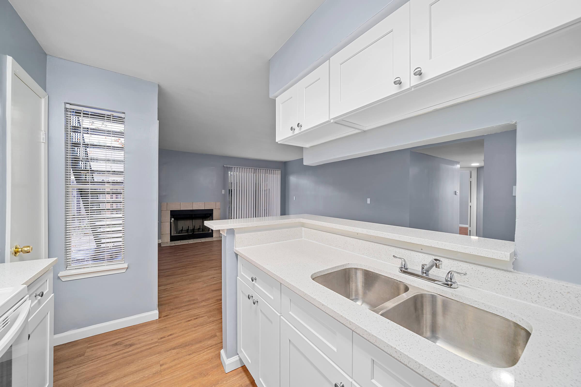
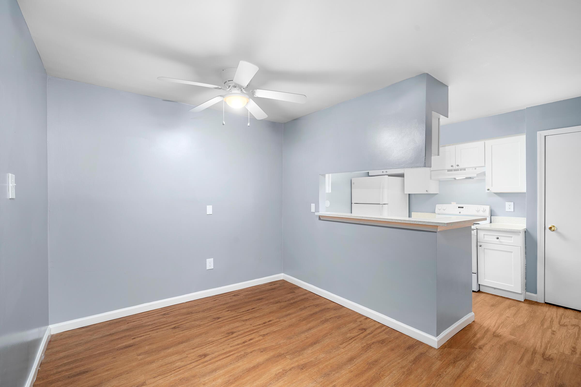
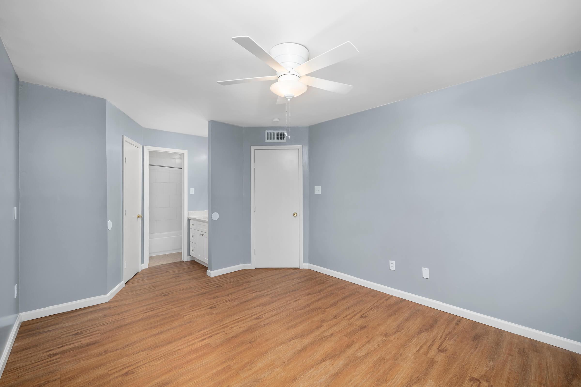

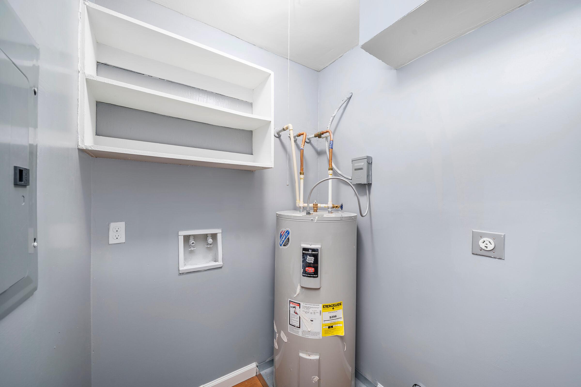
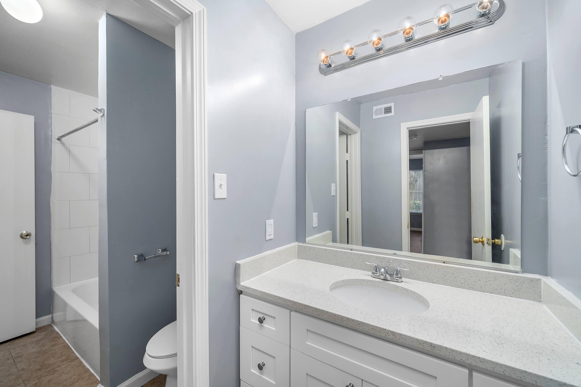
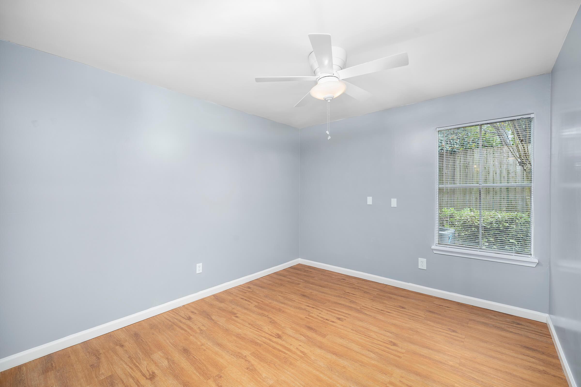
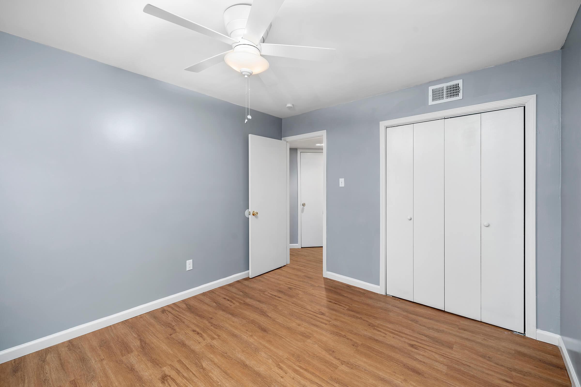
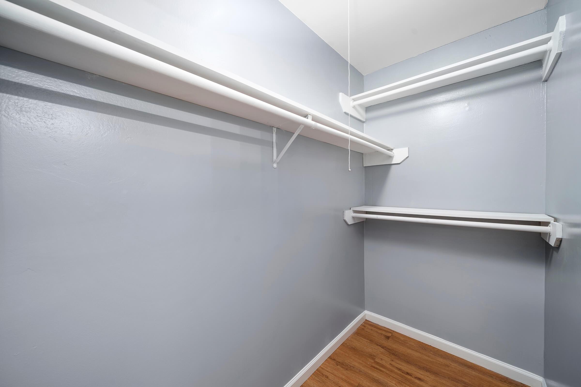
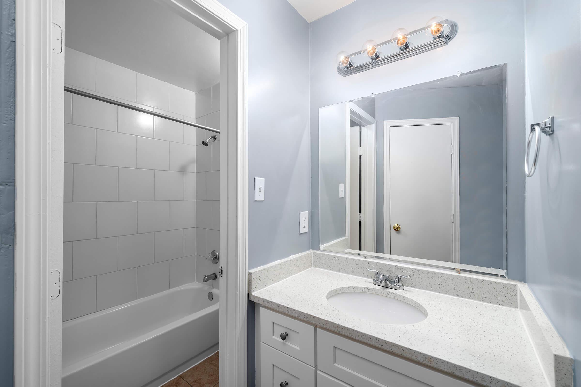
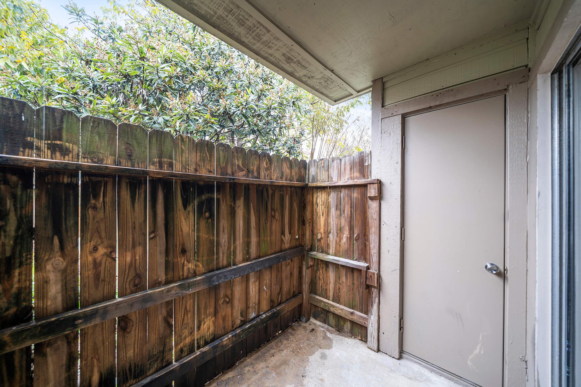
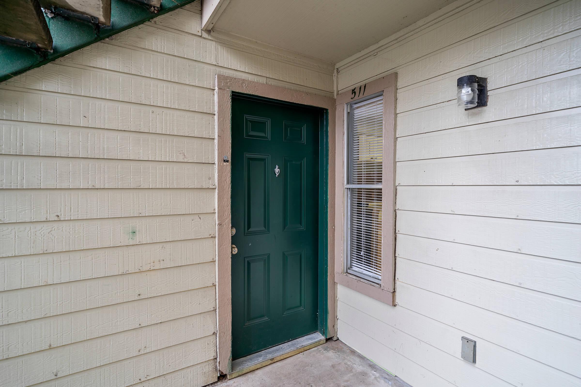

Plan D
Details
- Beds: 2 Bedrooms
- Baths: 2
- Square Feet: 980
- Rent: $1260-$1285
- Deposit: $300
Floor Plan Amenities
- All-electric Kitchen
- Balcony or Patio
- Breakfast Bar
- Ceiling Fans
- Dishwasher
- Extra Storage
- Hardwood and Carpeted Floors
- Large Walk-in Closets
- Pantry
- Mini Blinds
- New Central Air and Heating
- Refrigerator
- Stone Countertops *
- Vertical Blinds
- Tile Floors
- Washer and Dryer Connections
- Wood-burning Fireplace
* In Select Apartment Homes
Floor Plan Photos
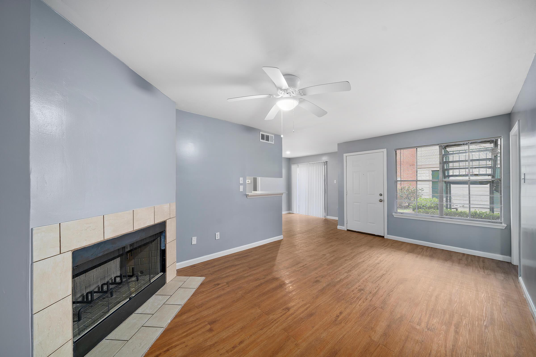
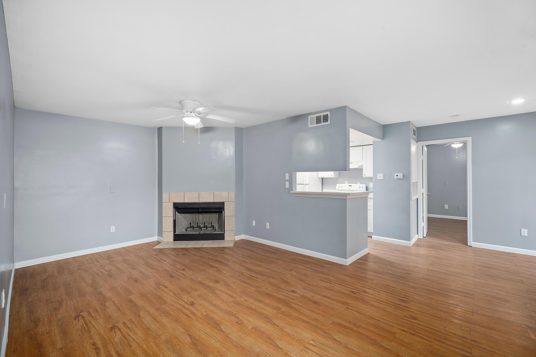
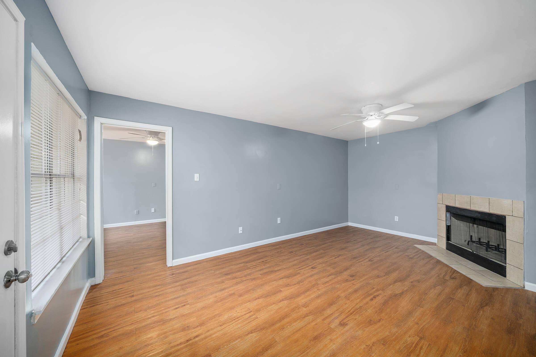
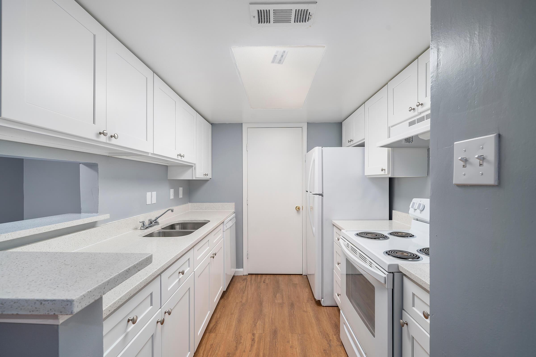
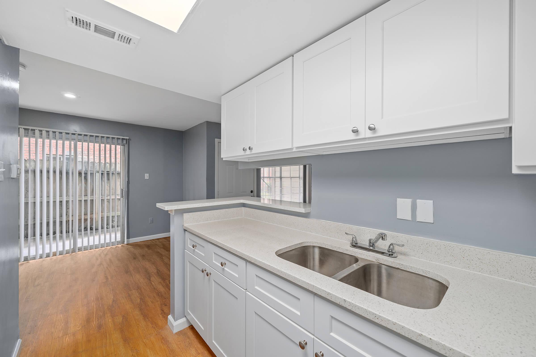
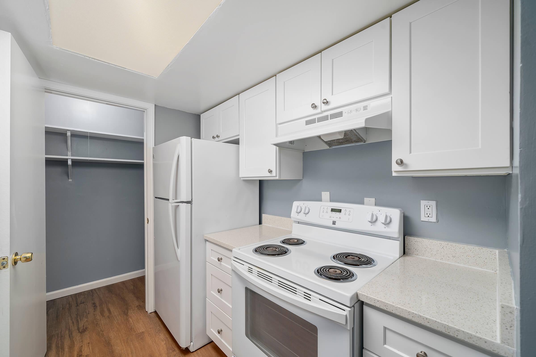
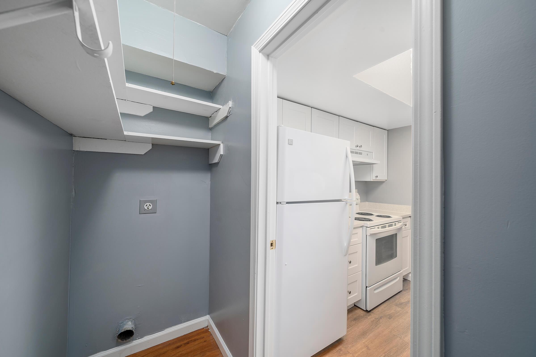
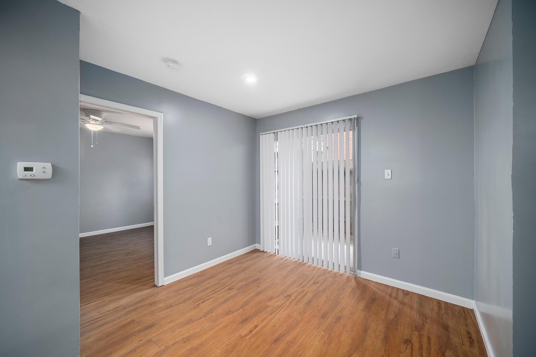
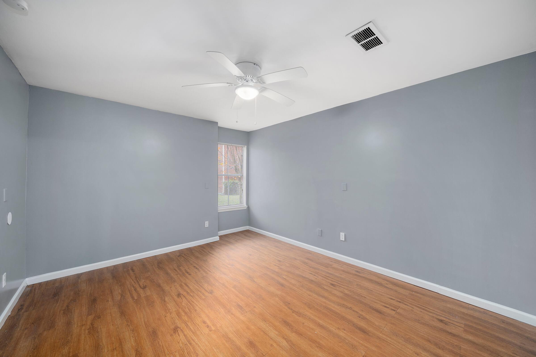
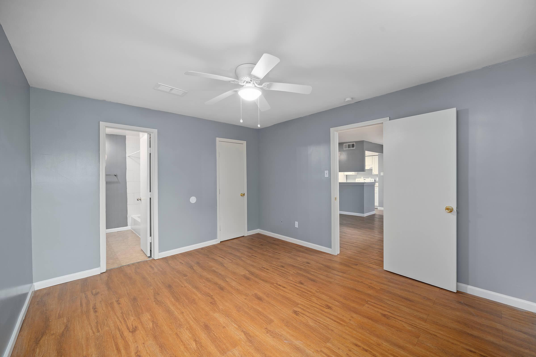
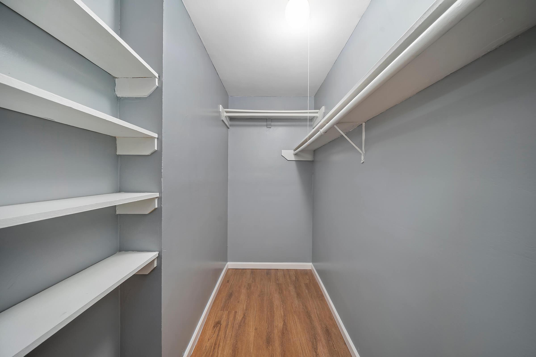
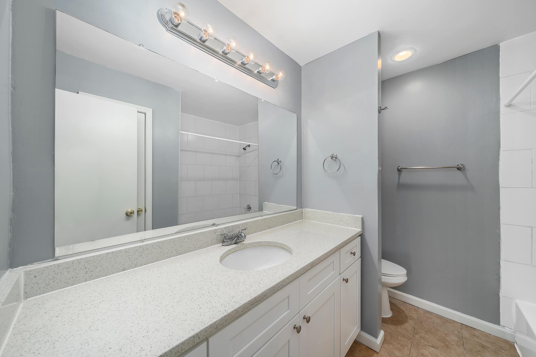
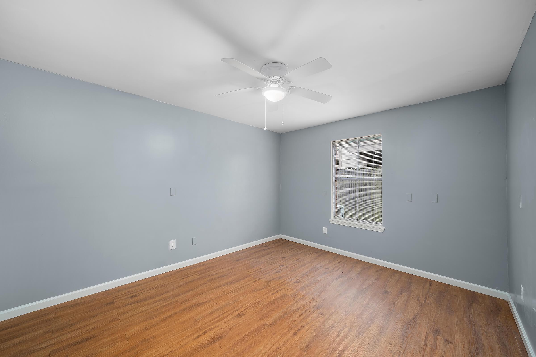
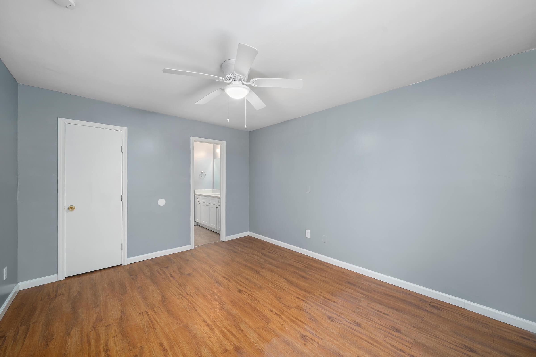
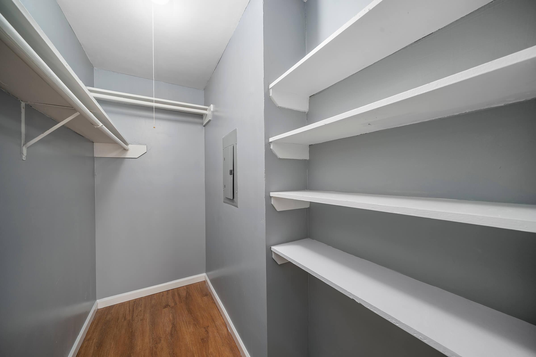
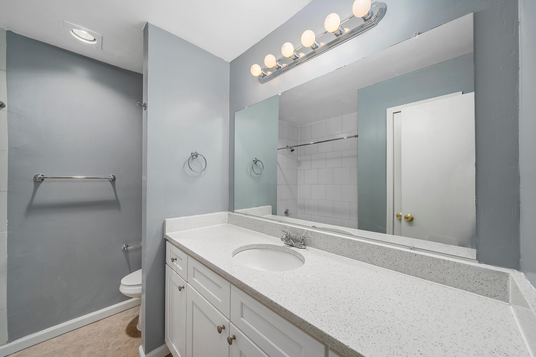
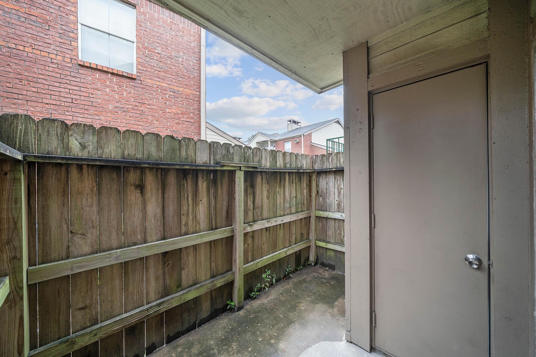
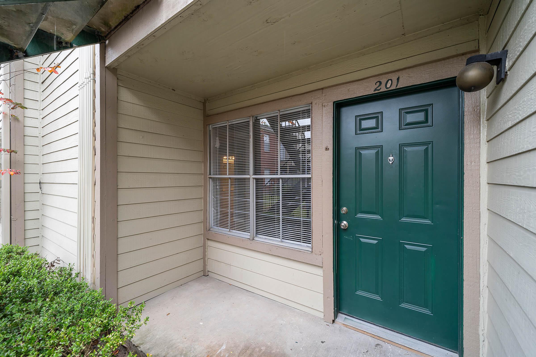
Prices and availability are subject to change daily.
Amenities
Explore what your community has to offer
Community Amenities
- 10 Minute Drive to Downtown Houston
- 24-Hour Emergency Maintenance
- 24-Hour On-site Maintenance
- 24-Hour On-site Management
- Access to Public Transportation
- Barbecue Grill
- Beautiful Landscaping
- Cable Available
- Corporate Housing Available
- Easy Access to Freeways
- Easy Access to Shopping
- Flock Safety Cameras
- Free Reserved Parking with Each Unit
- Guest Parking On and Off Property
- High-speed Internet Access
- Pet Friendly Community
- Private Parking with Each Apartment
- Rent Credit Loyalty Program
- Renters Insurance Coverage $100,000
- Short and Long Term Leasing Available
- Sparkling Swimming Pool and Lounge Area
- Surveillance Cameras
Apartment Features
- All-electric Kitchen
- Balcony or Patio
- Breakfast Bar
- Ceiling Fans
- Dishwasher
- Extra Storage
- Hardwood and Carpeted Floors
- Large Walk-in Closets
- Mini Blinds
- New Central Air and Heating
- Pantry
- Refrigerator
- Tile Floors
- Upgraded Apartments
- Vertical Blinds
- Washer and Dryer Connections
- Wood-burning Fireplace
- Stone Countertops*
* In Select Apartment Homes
Pet Policy
Pets Welcome Upon Approval Breed restrictions apply. Pet Amenities: Private Outdoor Space
Photos
Community
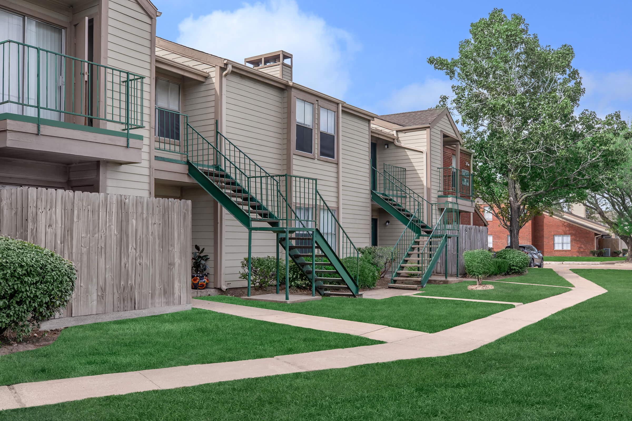
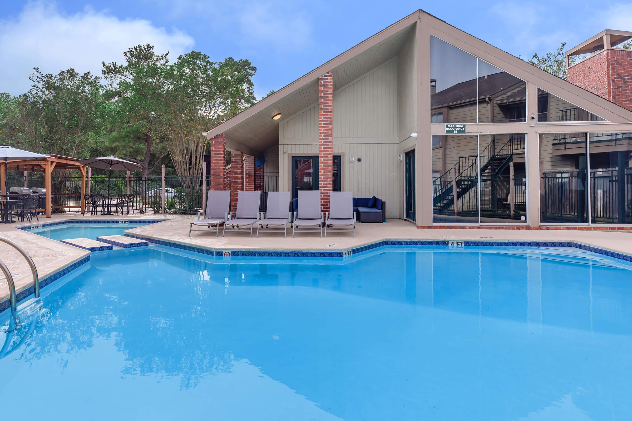
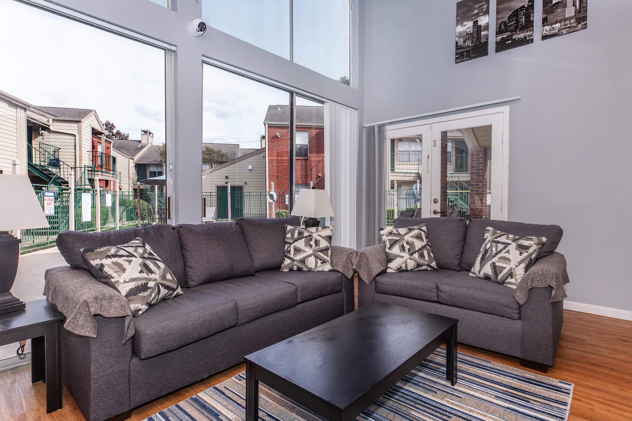

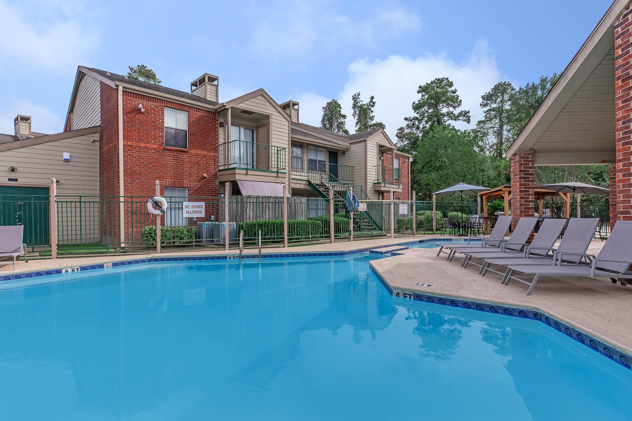
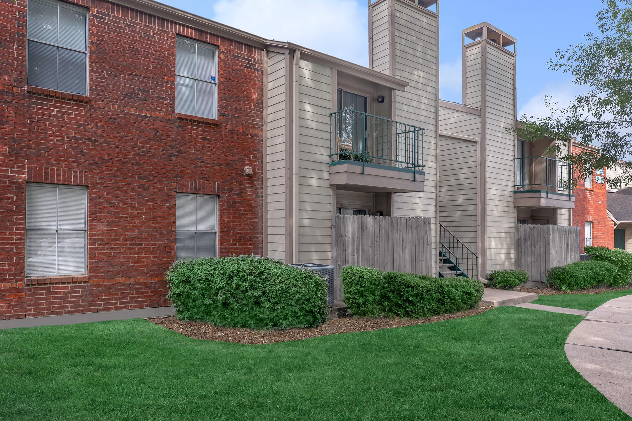
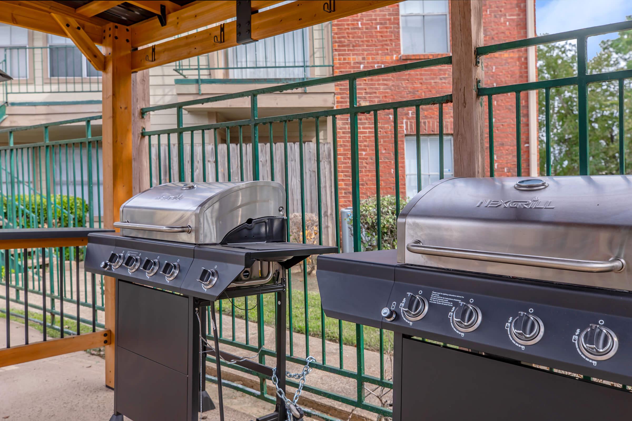
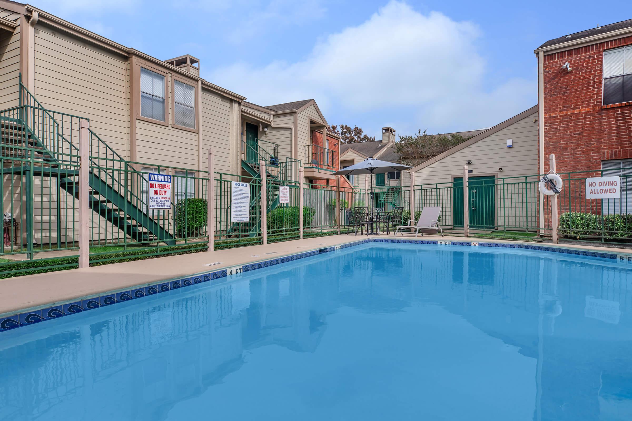
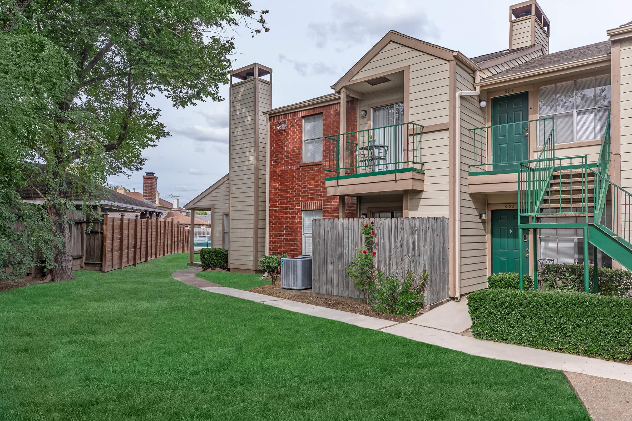

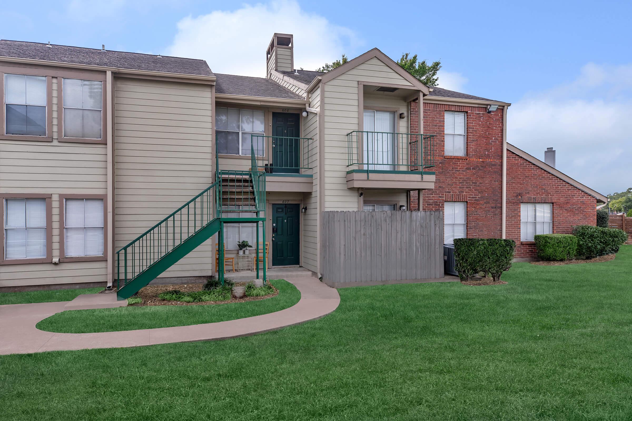
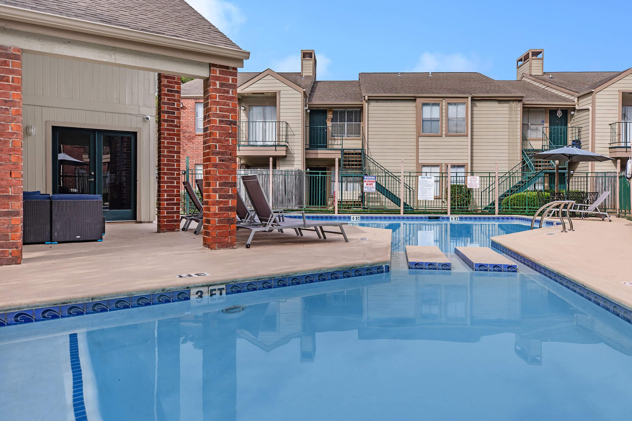

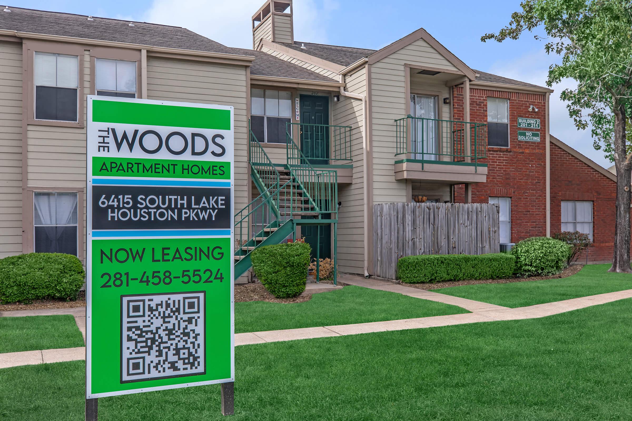
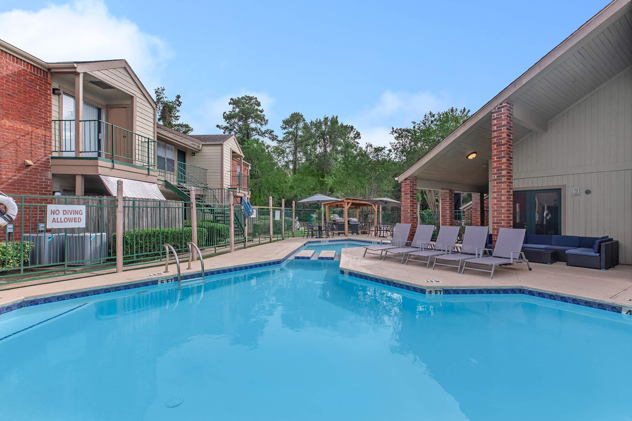
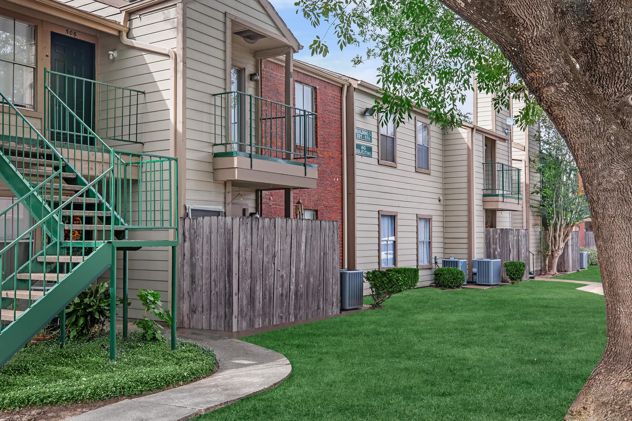
Plan A














Plan B













Plan C

















Plan D


















Neighborhood
Points of Interest
The Woods Apartments
Located 6415 S Lake Houston Pkwy Houston, TX 77049Bank
Cinema
Elementary School
Entertainment
Fitness Center
Grocery Store
High School
Hospital
Mass Transit
Middle School
Park
Post Office
Preschool
Restaurant
Salons
Shopping
University
Contact Us
Come in
and say hi
6415 S Lake Houston Pkwy
Houston,
TX
77049
Phone Number:
281-458-5524
TTY: 711
Fax: 281-458-9524
Office Hours
Monday through Friday: 9:00 AM to 5:00 PM. Saturday and Sunday: Closed.